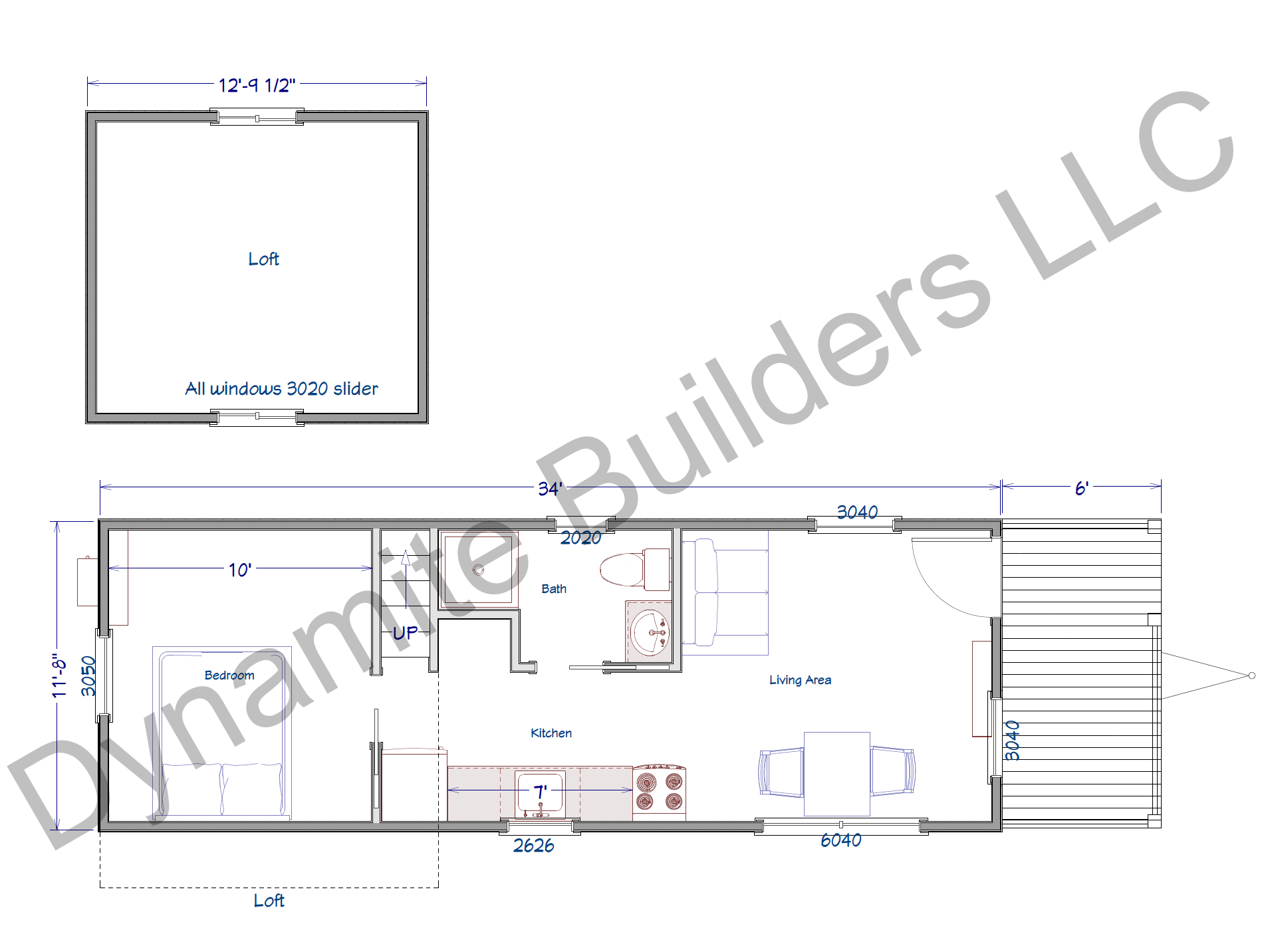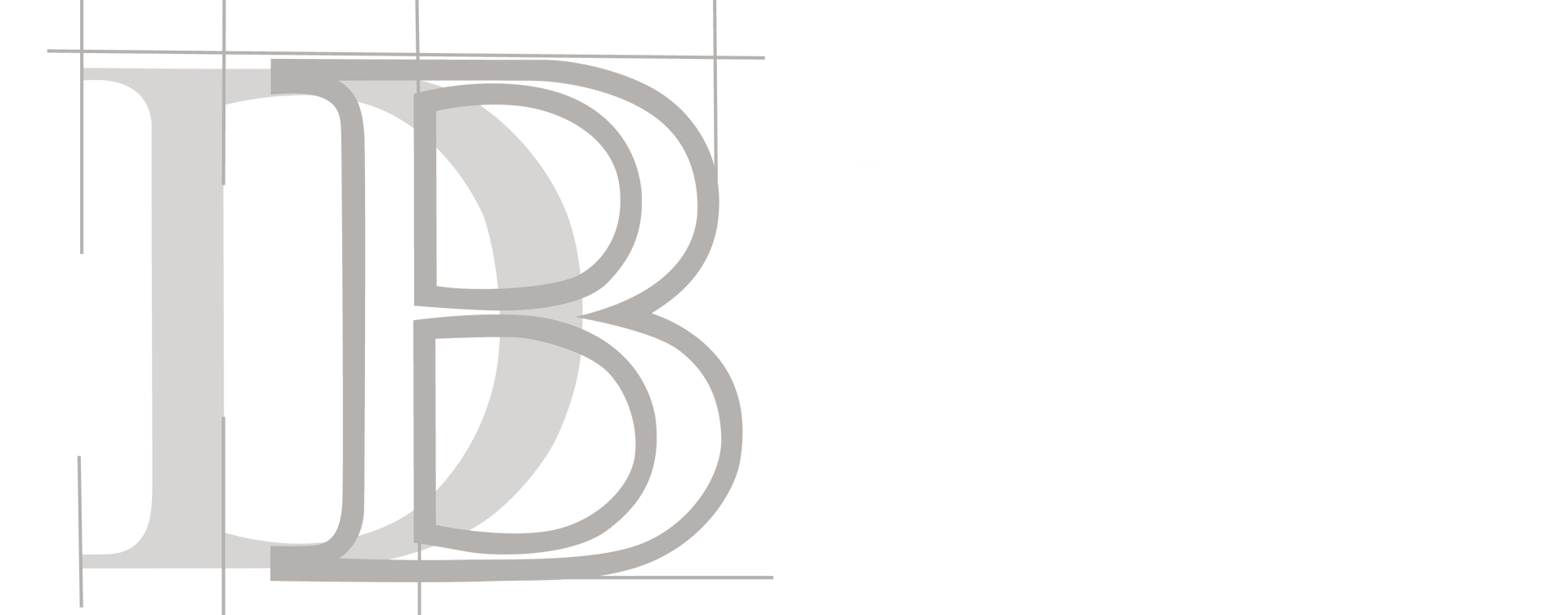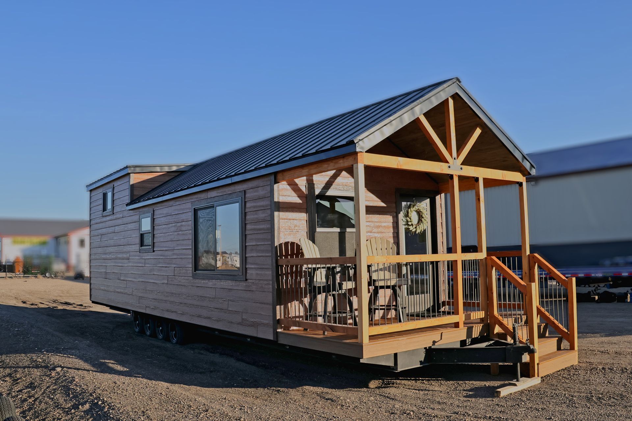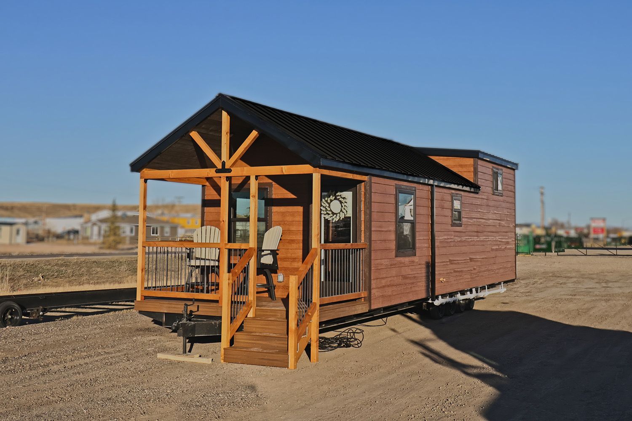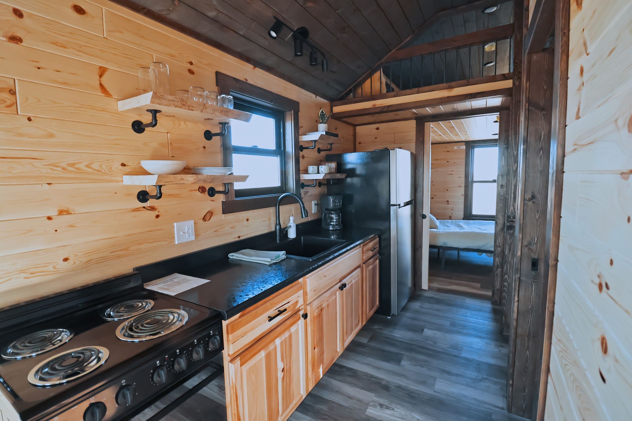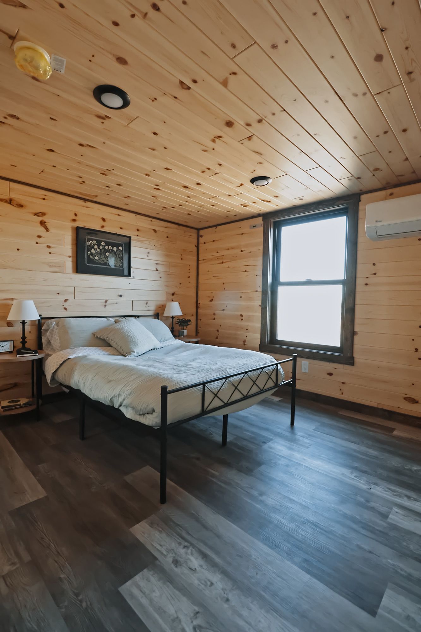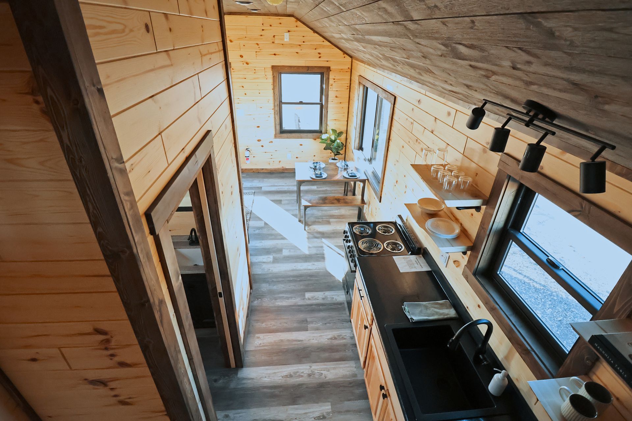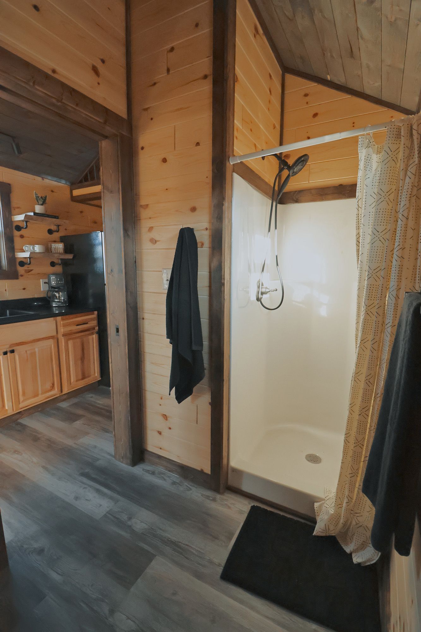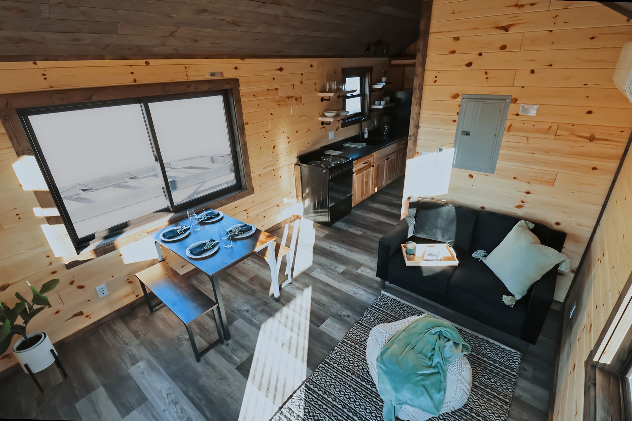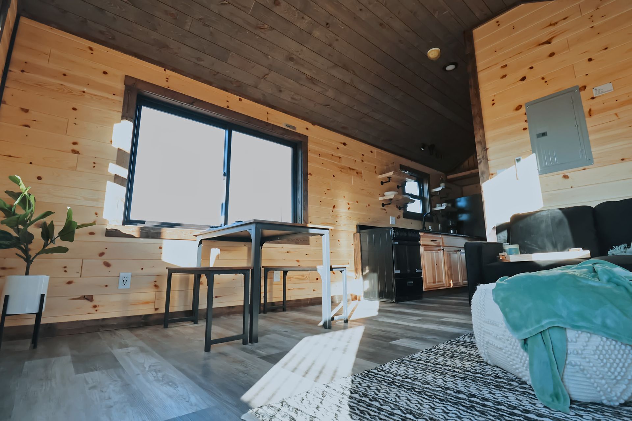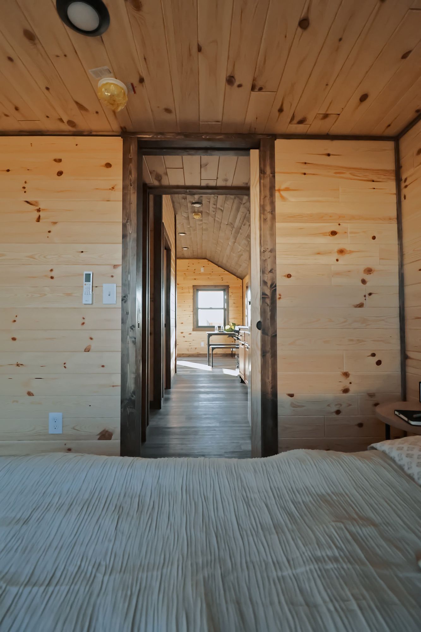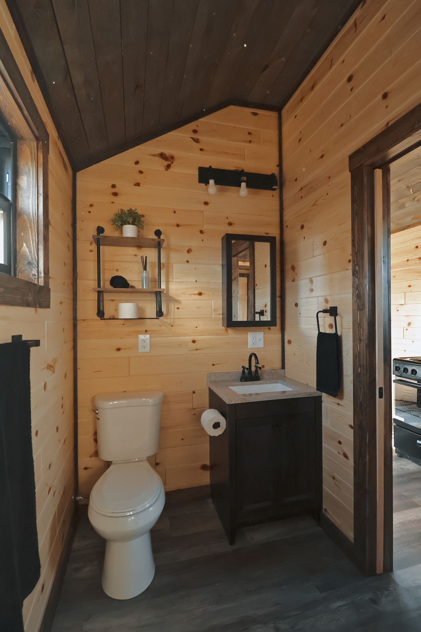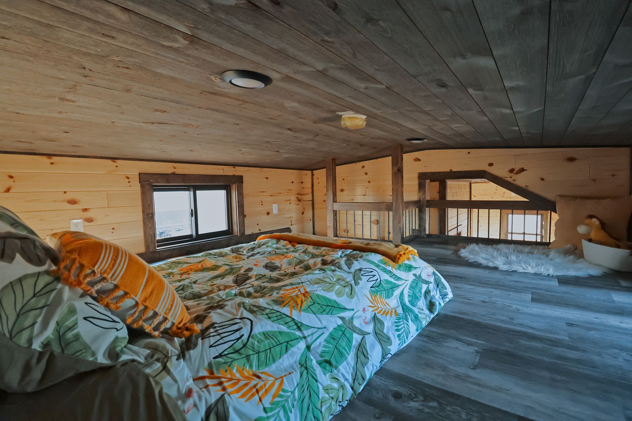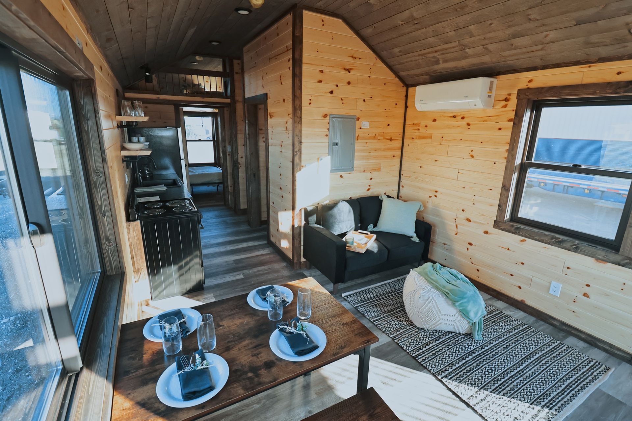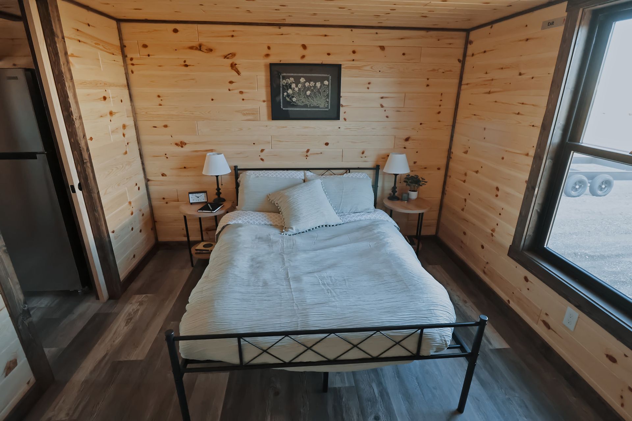A Perfect Blend of Comfort and Convenience
Our 11’8″x40′ homes offer a perfect blend of indoor and outdoor living with a loft, porch, and modern amenities. Built with energy-efficient insulation, luxury finishes, and durable materials, these homes are perfect for year-round comfort. All appliances included, with heating and AC ready to go!
Let’s start building something great—together.
1889 PARK MODEL FEATURES
- Treated 2×6 floor joists 24″ o/c sheeted with¾” subfloor.
- Walls 2×416″ o/c sheeted with 7/16″ OSB.
- Roof designed for 60 lb. snow load. Higher snow load available.
- LP lap siding or Board & Batton. Accent walls per print (Multiple colors)
- Rugged rib metal roof and facia (Multiple colors)
- Removable hitch.
- 6 hurricane tie downs.
- 4″ to 10″ eves per print.
- Fiberon composite decking.
- A/C disconnect.
- GFCI outlet.
- Frost free water faucet.
- Deck per print.
- Painted rebar railing.
- Stained deck railing and posts.
- 2″ spray foam in floor, walls, and ceiling. (Comfort R-Value R30)
- Anderson 100 series windows. (Multiple Colors)
- Ductless energy efficient AC/Heat.
- Vapor barrier on roof and walls.
- 100-amp electrical service.
- 18 cu ft refrigerator/freezer.
- Microwave
- 20-gal water heater.
- One piece shower.
- Smoke detectors.
- Fire extinguisher.
- LED recessed lighting.
- Exterior porch lights.
- Accent lighting.
- Porcelain residential toilet.
- Luxury vinyl plank flooring. (Multiple colors)
- T&G or shiplap on walls and ceiling. (Multiple colors)
- Stained and sealed 1×4 trim. (Multiple colors)
- Solid pine interior doors.
- Delta brand faucets.
- Bath vanity per print.
- Kitchen per print. (Multiple colors)
- Black single basin kitchen sink.
- Laminate kitchen counter. (Multiple colors)
- Optional stackable washer/dryer hookups
